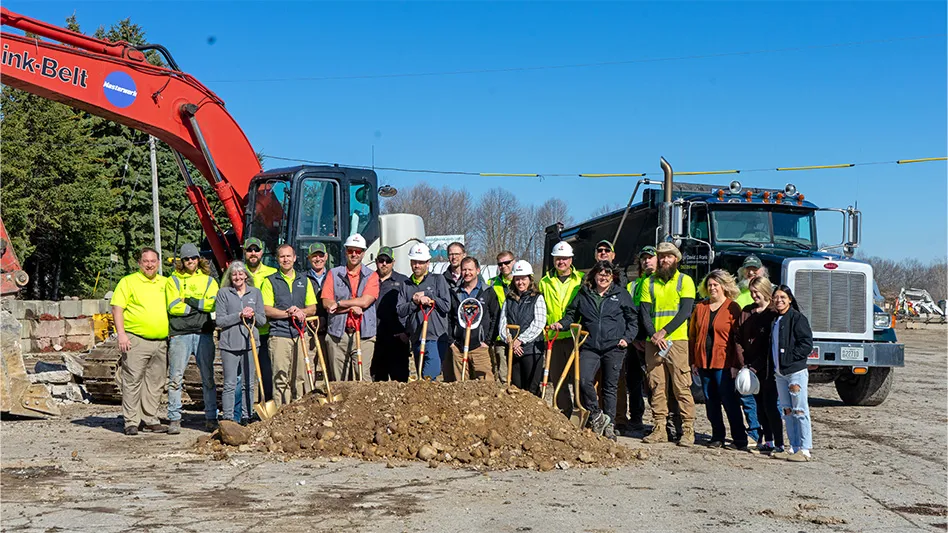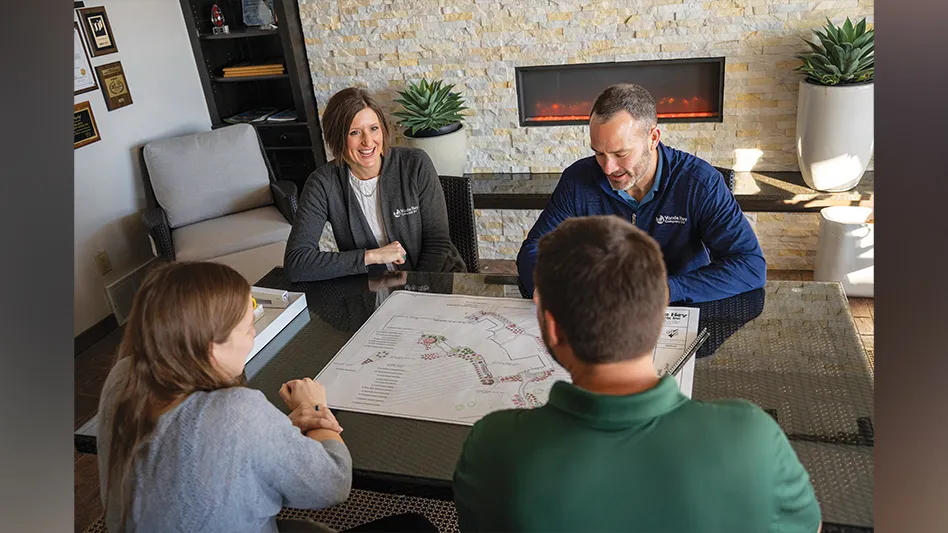

“Picture this.”
If you’ve used those two words in a meeting with a new client who’s asking for outdoor living features — a patio, kitchen, pool or fire pit — you have also likely been met with a puzzled look. Or, perhaps the question: “What do you mean?”
While landscape designers and architects are naturally visual, most will agree the clients they work with struggle to realize the actual scope of a project or what it will look like once it’s complete. Software can help bring designs to life. Paired with photographs and in-person site visits, the renderings programs produce have more meaning and can sell more work.
People just don’t read plans all that well. “So, we show photographs and renderings of what we can do, and we whittle it down and get into specifics like picking out a grill or furniture or what type of pool they want,” says Katja Patchowsky, landscape designer at The Laurel Group in Huntington, N.Y.
Michael Galli, the owner of Metamorphosis Landscaping in Millbrae, Calif., says, “You show the value by using design.” He adopted AutoCAD at his firm in 1990. “We bit the bullet from day one. I took classes to learn it, and the projects we design are ready to go to a city hall to get permits or to structural engineers,” he says.
There is a growing menu of business and design software on the market, including tools from tech giants like Google with its SketchUp 3-D design program. And there are industry-specific platforms that integrate operations, customer relationship management (CRM), design, GPS and routing.
Some firms build their own software, which was the case at Meadow Farms Nurseries & Landscape in Chantilly, Va.
While the maintenance division uses an industry-specific platform for operations, the company built a program from the ground up in 2000.
“We use it for inventory and pricing, and our landscape designers have a mobile version so they can use it in the field to write contracts,” says Dave Reed, senior vice president.
As for the design itself, only one of the 25 in-house landscape designers and architects uses AutoCAD. The rest prefer paper. “Their designs are at least started in the customers’ homes,” Reed says.
Regardless of the software brand or its capabilities, the key is to put it into play — to build it into the design/build process so it delivers the expected ROI and makes projects go smoother. “There’s no point in having the software if you can’t use it,” Galli says.Software that Supports
Software alone is not enough to sell a project or to help clients understand what to expect of the process or results. It’s a tool. When integrated into the design/build process, it can be a powerful one.
At The Laurel Group, in-person site visits complement drawings and design renderings because clients can gain a true understanding of a project’s scope. “We can show them, from here to there is 20 feet, so they can get a real-life understanding of how big a space will be,” Patchowsky says. Galli does the same and says that even the simplest show-and-tell strategies on a client’s site can inspire them to say yes to features that will enhance the design. “Even with drawings, I have to word talk clients through it because it’s hard for them to see — especially when we do a layout of a brand-new project,” he says. “I’ll say, ‘Here is where your patio is now.’ And I do a few measurements, and I put a shovel in the ground and say, ‘This is where your patio will be.’” He adds, “That one shovel in the ground was a quarter-million-dollar project.” “You show the value by using design,” Galli says, noting that his design charges can range from $5,000 to $10,000 for the drawing alone. Because of his clientele, 80% of whom are tech or medical professionals living in Silicon Valley, they are discerning and realize what they’re getting, he says. It’s more than a 3-D rendering. “My program can calculate out irrigation factors so we know how much water it’s using per line, and we can group lighting systems and adjust light density,” he explains.
The program allows Galli to work in layers. The way he integrates it into his process is like this: First is an initial consultation where the client discusses their goals and he takes a look at the site. During this visit, he brings blueprints along with finished project photos to show how the plan correlates to the finished product. “That way, they can see the process from design to construction,” he says.
Once a client engages Metamorphosis Landscaping, Galli takes “old-fashioned” measurements of all elements of the property and home, such as existing walkways, windows and so on. “Then we go to the city and get a true property plat from the county assessors, and from there, we start the design.”
Galli uses the design program throughout the entire process, beginning with a base of the home, property line and existing structures. From there, he builds in logical, architecturally appropriate features based on the client’s goals. “We continue to work in layers,” he says.
As he provides clients with options, those elements are inserted into the software design — again, working in layers so it’s a constant editing process until the final design is completed and signed off on by the client.
Rather than graphic software that places shapes to denote plants or structures — such as circles for shrubs — the sophisticated program Galli uses allows him to input highly detailed electronic drawings of plants and other elements.
“Once you ‘build’ it, you can save it as a block,” Galli says. “So, when I design a plant, I will draw it leaf by leaf, and I do that one time. Then, when I put them on the drawing, I can use that file I created and ‘click, click, click,’ and our drawings are beautiful. When you see a beautiful ornamental grass meadow with salvia, the clients can actually picture it in their minds.”
Making Sense of Systems

At The Laurel Group, design software use begins after the initial site visit. On site, designers will sketch out ideas. Then they’ll transfer those to the software design and present an idea for the prospect to consider. “Initially, it’s a design proposal because sometimes they are not really sure what they want or they need to think it over,” Patchowsky says.
Once a client signs on with The Laurel Group, a more formal and detailed design process continues until a polished final is completed. The company also uses other design software tools to illustrate how landscape lighting will cast a glow on the property. “Google SketchUp works well with AutoCAD and you can take a plan from CAD and put it in SketchUp to get a rendering, so we use that a bit,” Patchowsky says.
Designers use a combination of hand drawing in the field and design programs, where sketches are transferred and can be accessed by the entire design team. That way, if another designer must visit a property or check a plan, they can find the latest version and address any client questions, Patchowsky says.
Design software at The Laurel Group is not linked to the company’s business and operations program, and they are not integrated. The company uses a construction accounting system in concert to track field labor hours.
Design and business software are generally separate entities. As Reed explains, the business program handles CRM, accounting, invoicing and so on. The custom-built design software is focused mostly on inventory and pricing.
Meadow Farms Nurseries & Landscape explored software to help integrate some of its disparate systems, but Reed says he wanted to cherrypick specific features from the different programs. There were some downfalls to some of them, such as an inability to download spreadsheet information.
“Some would not allow that, others did, but there were quirks,” he says. “And in a lot of cases, the system was gong to be overkill for what we would use it for and what we could afford.”
When selecting any type of software, identifying priority features and going into the selection process knowing how you will use it in your business and design processes is key. Otherwise, you’ll pay for features you don’t use — a waste.
Also, invest in learning the software and teaching your team how to use it so the program can be a real asset to your process. Software providers offer tutorials and support. As Galli says of learning AutoCAD, “Many community colleges offer classes, and for a handful of dollars, you can get a pretty solid handle on it.”
When choosing software, it’s also a good idea to understand how other subcontractors or licensed professionals you work with will use the plans so you can be sure you’re giving them the level of design that is required. “Network with other contractors you work with outside of the landscape industry — listen to a civil engineer, an arborist and understand how the pieces fit together,” Galli says. “That will help you in your design process.”

Explore the February 2022 Issue
Check out more from this issue and find you next story to read.
Latest from Lawn & Landscape
- Landscape Workshop acquires Cut Above Enterprises
- Scythe debuts new generation of M.52
- New identities
- Ruppert promotes Anderson to director of talent acquisition
- Fleet on the Street
- Man in the mirror
- EverSmith Brands appoints Ken Hutcheson as its new CEO
- Manitou unveils new Woodcracker tree saw with grapple





