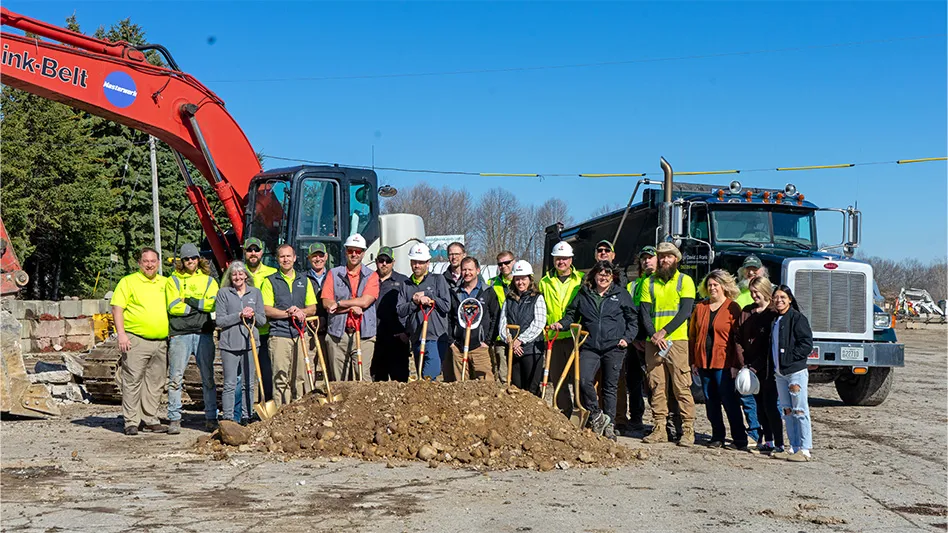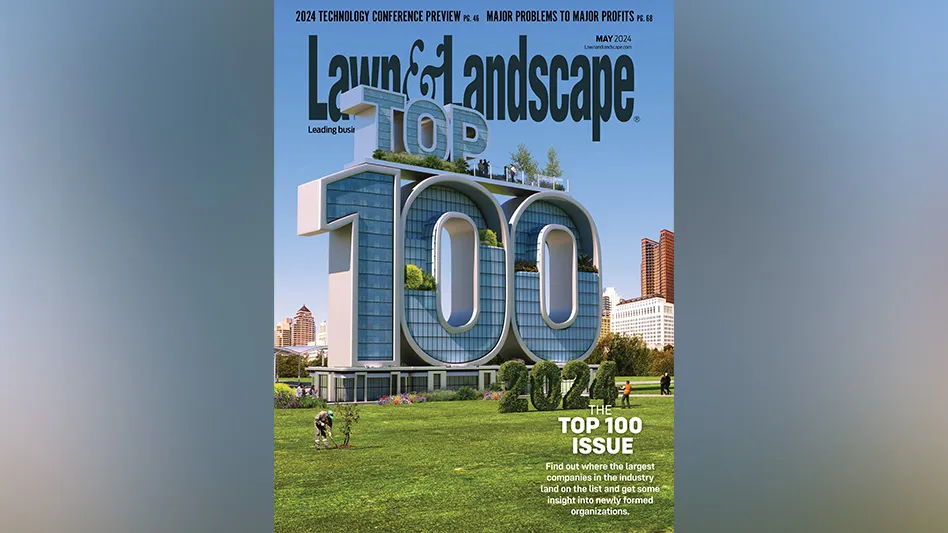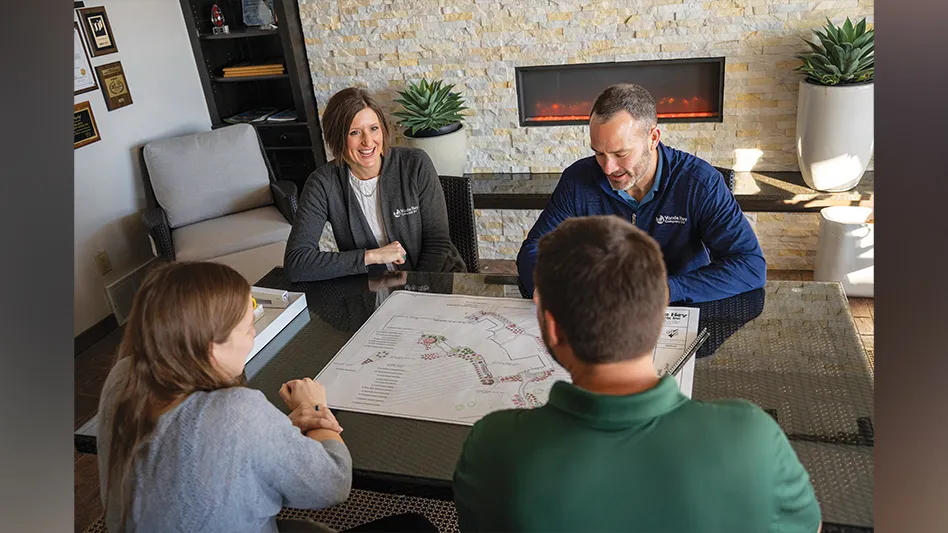
BARTLETT, Ill. – Reflecting its commitment to sustainability and to the environment, Sebert Landscaping Company has broken ground on a new 10,000 square-foot two-story facility headquarter building that is designed to meet Silver LEED (Leadership in Energy and Environmental Design) certification. LEED is a nationally accepted benchmark for the design, construction, and operation of high performance in green buildings. A 14,000 square foot garage facility will also be constructed.
“For more than 25 years, we have focused our operations on sustaining the environment. Our new headquarters building encompasses this philosophy by creating a healthier work environment for our employees, and reaffirms our approach to creating greener environments that exceed accepted industry standards on behalf of our clients,” said Jeff Sebert, president of Sebert Landscaping Company.
Sebert’s new headquarters will promote green landscaping through the use of native plants, water permeable pavers, and a system to harvest water for irrigation. As part of a water conservation effort, the building will feature a vegetative extensive green roof tray system, rainwater harvesting gutter collection system and a Bioswale collection and filtration of runoff and drainage water. To control HVAC costs, the orientation of the building is such to maximize daylight and minimize energy usage while high efficiency heating and cooling systems provide a comfortable sustainable interior. This is complemented by a cantilevered louvered sunshade system and cantilevered window wall light self system.
Sebert Landscaping Headquarters Building Fact Sheet
Location: Bartlett, Illinois
Footprint: 10,000 square foot two story facility, and 14,000 square foot garage facility
Special LEED Design Elements:
-controlled lighting
-high efficiency air-cooled air conditioning
-high efficiency condensing-type gas furnaces
-energy recovery ventilators to extract heat and a/c from exhaust air
-economizers for free air conditioning
-low water consumption plumbing fixtures and innovative storm water control
-extensive DOE2.1 computer energy simulations were used to model alternate mechanical systems including 25-ton ground source heat pumps, water-source heat pumps, high efficiency chillers, high efficiency split systems, and radiant heating systems
-several different types of high-insulating vision and day lighting glass were modeled, as were various lengths of overhangs, light shelves, and different levels of roof and wall insulation
-computer F-Chart simulations modeled the solar thermal and photovoltaic systems, and an Earth Coupled Analysis program was used to estimate the size of the geothermal field
-energy costs for the proposed design are approximately 40% less than a similar structure built to the current Code -use of native plants, water permeable pavers
-system to harvest water for irrigation
-a vegetative extensive green roof tray system
-rainwater harvesting gutter collection system
-a Bioswale collection and filtration of runoff and drainage water
Latest from Lawn & Landscape
- Landscape Workshop acquires Cut Above Enterprises
- Scythe debuts new generation of M.52
- New identities
- Ruppert promotes Anderson to director of talent acquisition
- Fleet on the Street
- Man in the mirror
- EverSmith Brands appoints Ken Hutcheson as its new CEO
- Manitou unveils new Woodcracker tree saw with grapple





