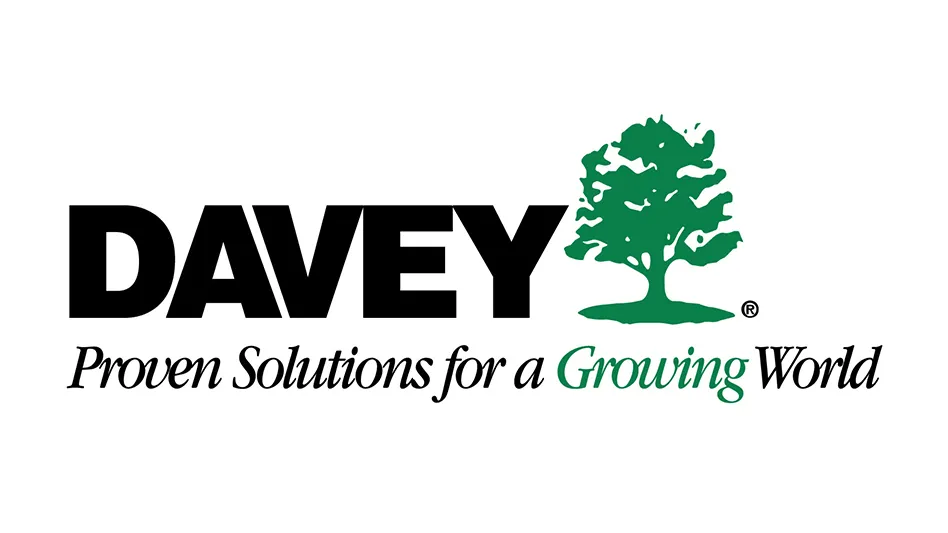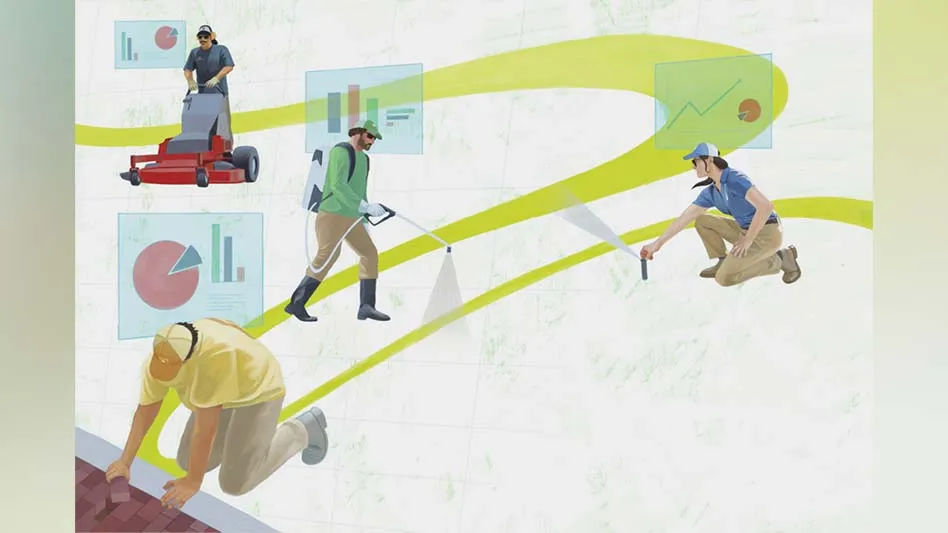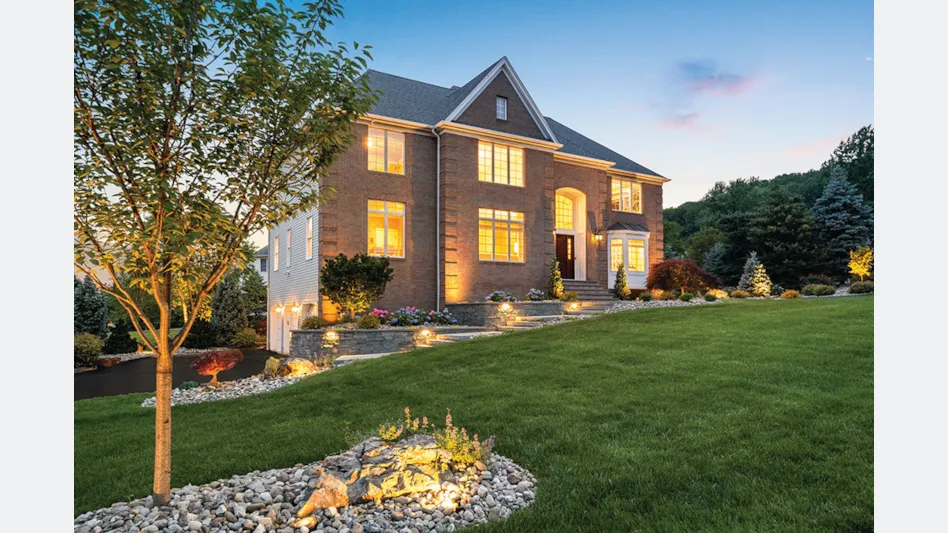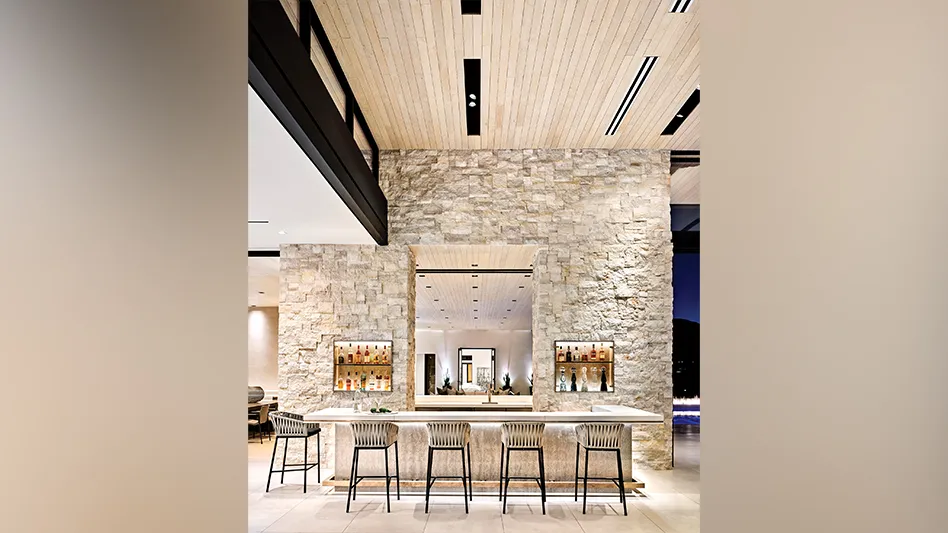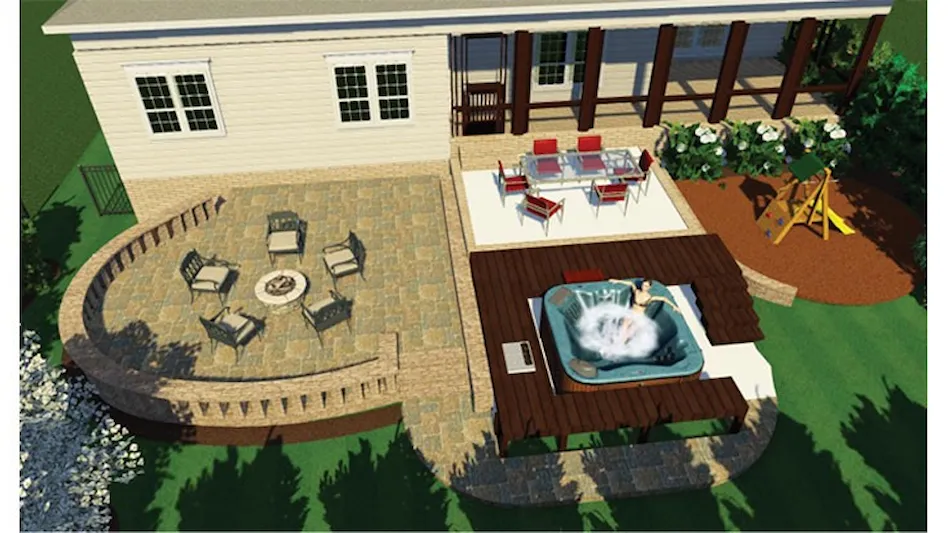
Photos/images courtesy of Lori Hawkins
I am the principal of a landscape architecture firm in the Greensboro, North Carolina, area. During the recession, I started my company and began using 3-D landscape design software after a layoff. Differentiating myself and my skills from my competition was imperative to get my company on its feet. I never realized what a huge impact that one decision would make on both my company, my designs and the way I work with my customers.
One of the software's greatest assets was the ability to create a more visual experience for the customer. Today's customers are more tech-savvy than in the past. They expect more technical information in the design process. The information provided to them can make the difference between who does and who doesn’t get their business. 3-D landscape design software will allow them to truly visualize a project before installation and help them make that critical decision.
Here are benefits of using this type of technology:
1. Presentations provide the ‘WOW' factor to the customer and create excitement for the project. 3-D design truly brings the vision of the design into reality. When a customer “sees” the finished project and realizes it exceeds the objectives of what they are looking for, the emotional response is fantastic. This response is intensified by some program features. You could use a “fly-by” video of the project uploaded to YouTube for future viewing by family and friends. Low-voltage lighting and “night scenes” can also be added, showing the customer how the lighting will appear. Further, 3-D images of options or material choices can be viewed later by the customer as they absorb the design intent. This user-friendly environment allows the customer to experience the design from an emotional level, also aiding the sales process.
2. More precise measuring and obtaining quantities for estimating and proposal writing. A contractor no longer needs to scale an object in 2-D or trace in AutoCAD to obtain material quantities. Most objects in 3-D programs allow the object properties to be displayed for calculations. Programs can also create plant lists or download online information from a geographic information system or even a drone for efficient measuring.
3. More freedom in exploring material and hardscape selections. Materials and other details of the project can be fully explored in 3-D. This ability increases upselling opportunities and exploration of other materials.
